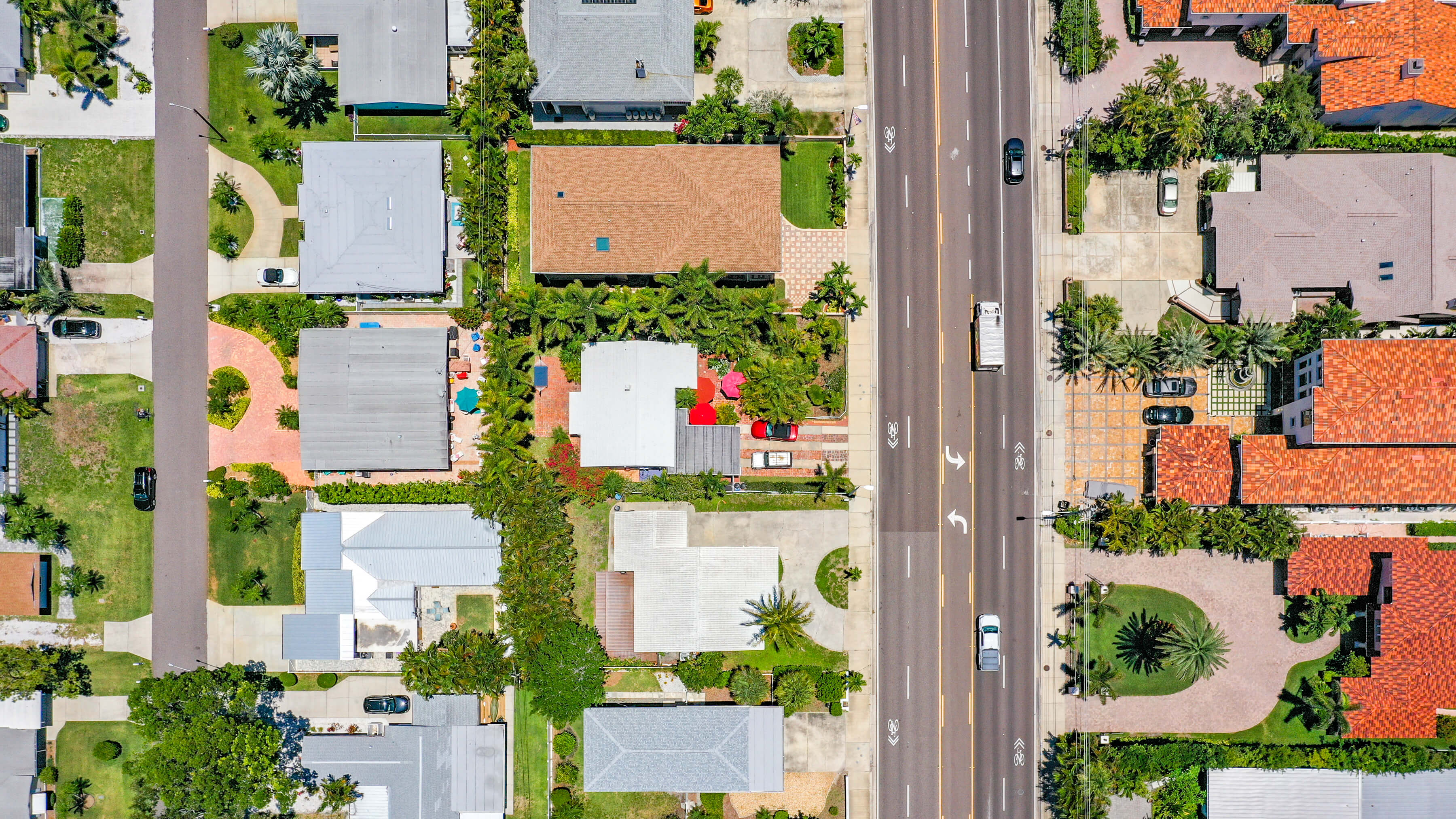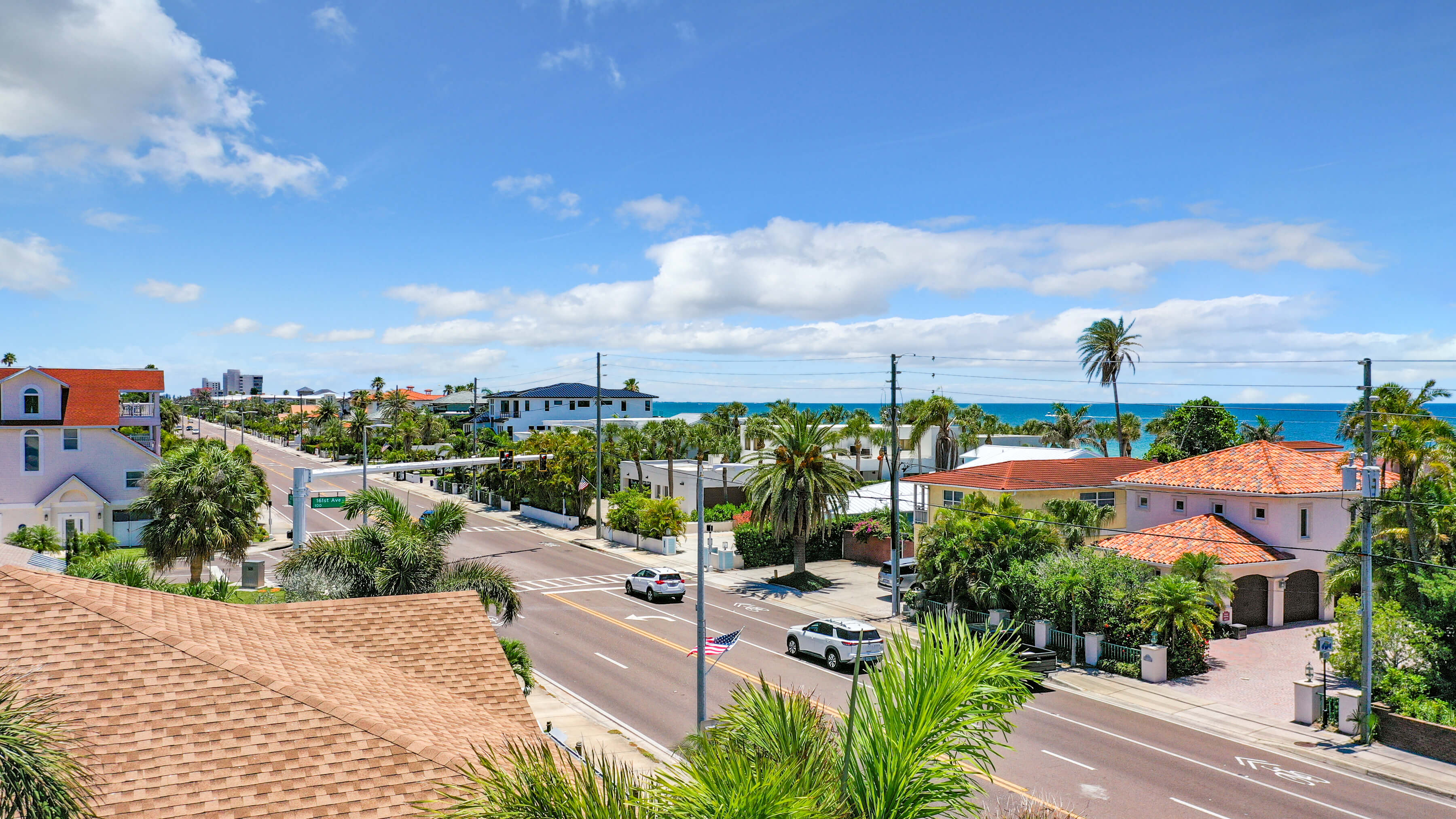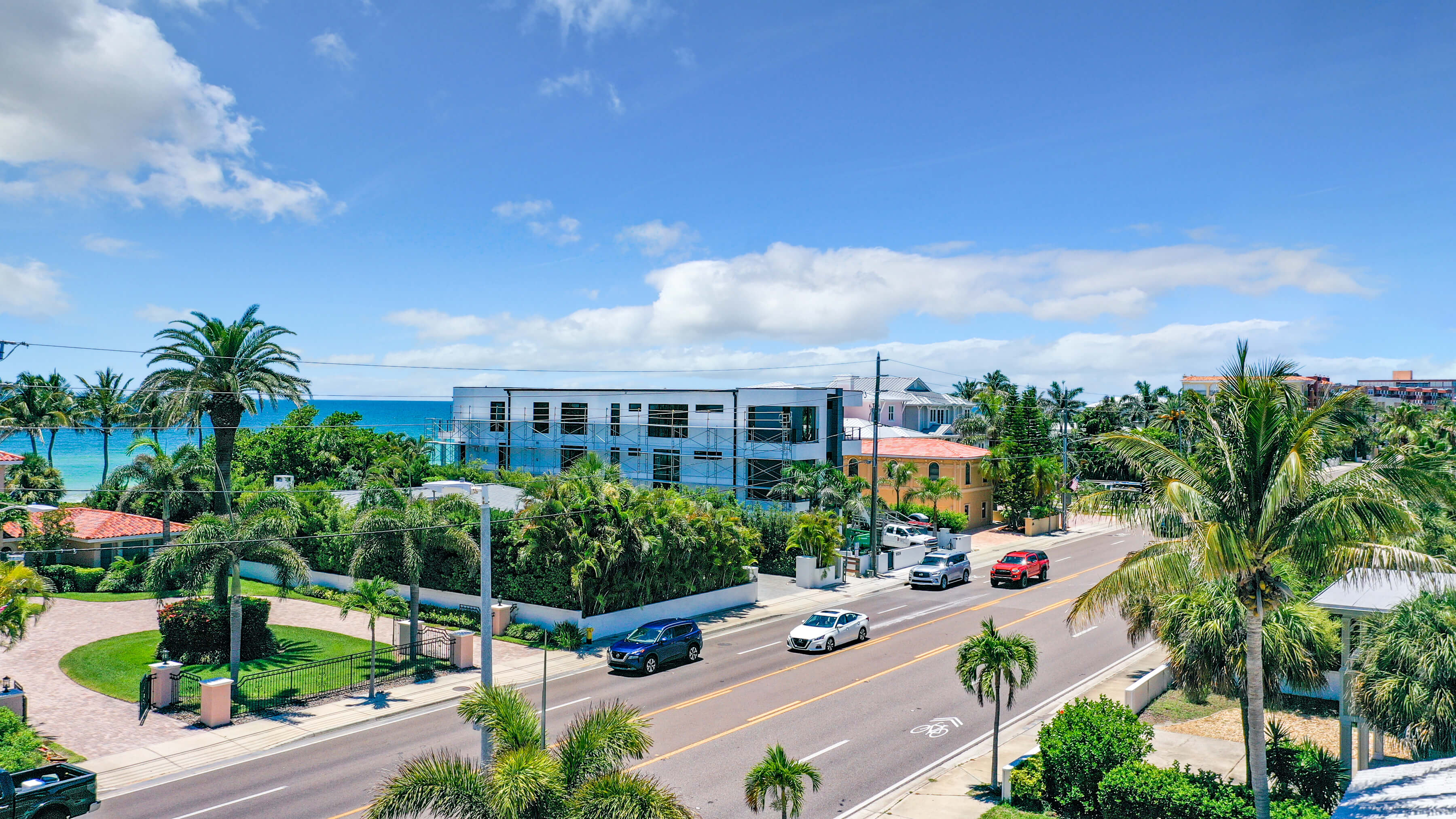MAJOR PRICE REDUCTION
The property's beautifully restored 1950s bungalow was flooded during Hurricane Helene. Consequently, the asking price will be reduced from the original $1,200,000 pre-storm asking price, creating an unusual opportunity for such a spacious lot located a short 127 yards from a private, resident only white sand beach.
HIGH ELEVATION
At a high ground elevation of 4.3 feet this property has been protected against most surge events on Redington Beach. This property never flooded before the historically catastrophic Hurricane Helene, having survived Irma, Eta, and several other storms which devastated portions of Redington Beach in the past.
SPACIOUS LOT
This spacious lot is 60 feet wide and 117 feet deep bringing the total size to over 7,000 square feet. Uniquely, this property has no easement on the front and extends all the way to the sidewalk (while most properties on Redington Beach have a large easement).
STEPS FROM THE BEACH
Located across the street from a nearby walk across, the white sand of Redington Beach is only 127 yards away from the property, less than a sixty second walk.
SOLID GROUND
As part of the original barrier islands (before they were artificially widened) this property is located above the original coral reef that created the islands, while most of the back roads on Redington Beach are atop artificial sandbars built to extend the useable land on the islands.
OFFICIAL DOCUMENTATION
Elevation Certificate (2021) -
Download
Original Blueprints (1950s) -
Download
Non-Substantial Damage Letter (2025) -
Download
Retrospective Pre-Storm Appraisal (2024) -
Download
Engineer's Report (Structurely Sound) (2024) -
Download
Survey (2021) -
Download
Floor Plan (2024, pre-flood) -
Download
NEIGHBORHOOD AMENITIES
Gulf of Mexico Beach Access 50 yards North (across the street at 162 Ave.)
Resident Only Beach No public access, no public parking.
Pedestrian Only Beach No animals or motorized bikes allowed on the beach
Mostly Non-Commercial Redington Beach is one of only two primarily residential beaches towns in Pinellas County
Neighboring Home Values $1 to $8 Million
Bus Stop 50 yards South
Grocery Store 1 mile South
PARKS Redington Beach boasts 4 local parks, 5 "triangle" parks and 6 beach access points within
its 10-block length along Gulf Boulevard.
* Town Park (corner of Gulf Boulevard and 164th Avenue) with Shelters, playground, basketball court,
shuffleboard court and more.
* Friendship Park (164th Avenue, across from Town Hall intercostal side) with parking & a Kayak
Launch.
* Moon Park (beach side of Gulf Boulevard at 157th Avenue)
* Causeway Park (along 161st Avenue causeway)
* A Beach parking lot (160th Ave)
No HOA. Optional Property Owners Association. $25 Yearly.
No Rentals of Residential Amenities such as pools, yards, driveways, roofs on a daily or even
hourly basis.




